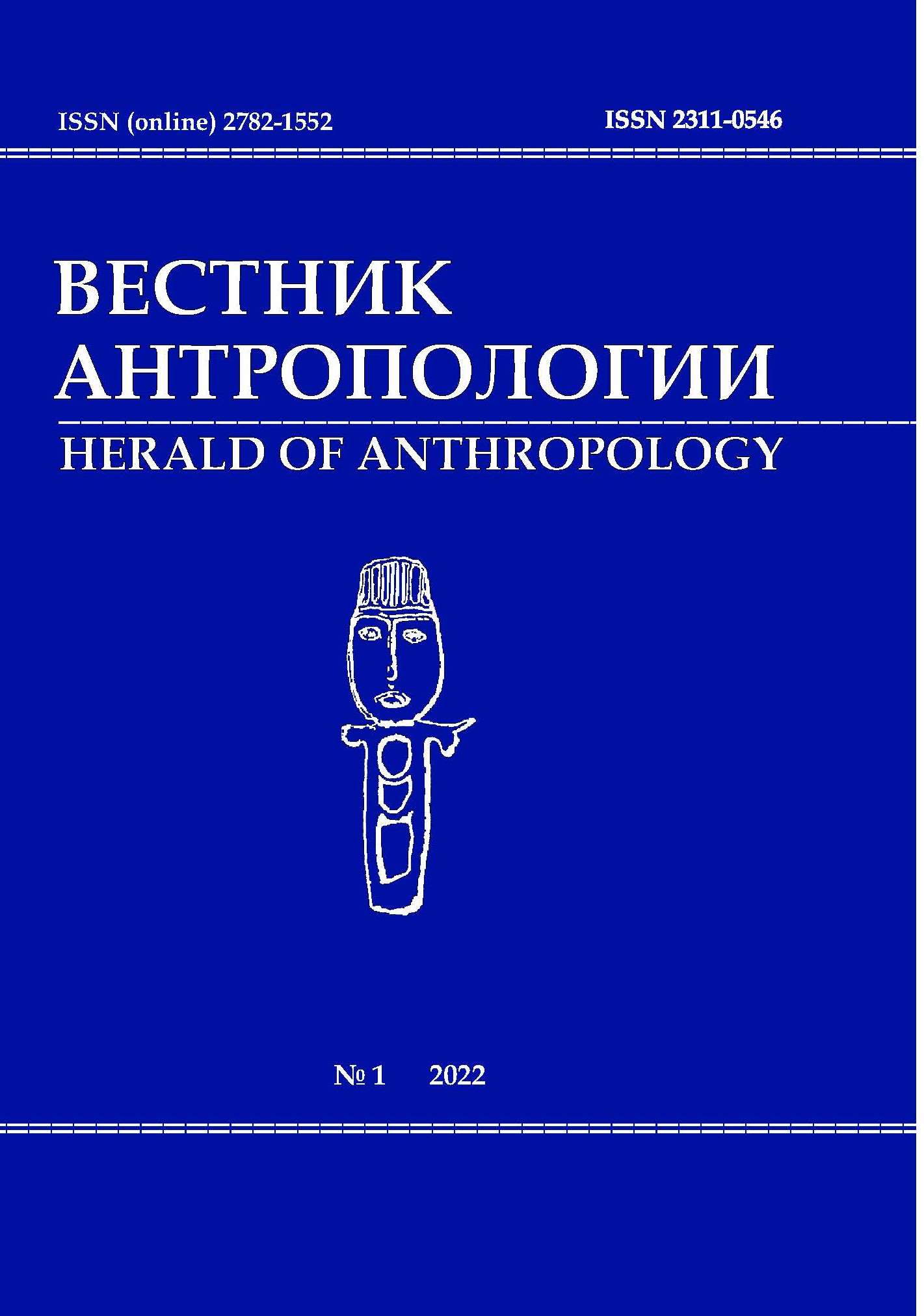Urban Morphology of the Historical Centers of Samara and Tbilisi and the Social Interaction of their Residents
DOI: 10.33876/2311-0546/2022-1/84-103
Keywords:
urban morphology, cultural practices, urban commons, residents’ social interaction, urban village, historical environment, courtyardsAbstract
The article analyzes the relationship between the historical morphology of Samara and Tbilisi and the social interaction of their residents from the middle of the XX to the early XXI century. To do so, the author applies the concept of «Urban village», the theory of urban morphology, and the theory of frames. Frame analysis highlights the markers of the urban environment that prompt residents to communicate with their neighbors actively and those that hinder this communication. The study is based on the fieldwork in Samara in 2016-2020, spatial analysis of morphology, and participant observation carried out in 2016-2018 in Tbilisi and Samara. Residents of the historical centers of Tbilisi and Samara frame the space of courtyards as private-public, continuing the house/apartment. They own this space, but at the same time, they share it with their neighbors. Residents understand the courtyard as a place of interaction, which defines their joint pastime and communication. Private and public spaces in Samara courtyards invite for joint activities, and Tbilisi courtyards encourage communication. Residents frame the courtyard as a public-private space through some markers that include a relatively small number of residents; the small size of the courtyard; the presence of old-timers; the low or medium number of floors; the presence of old houses. In Tbilisi, neighbors come together in galleries, terraces, and balconies. The density of buildings is also substantial for communication. The possibility to fragment the boundaries of courtyards is significant for Samara. The more markers are lost, the weaker the practices of joint activities become.





















